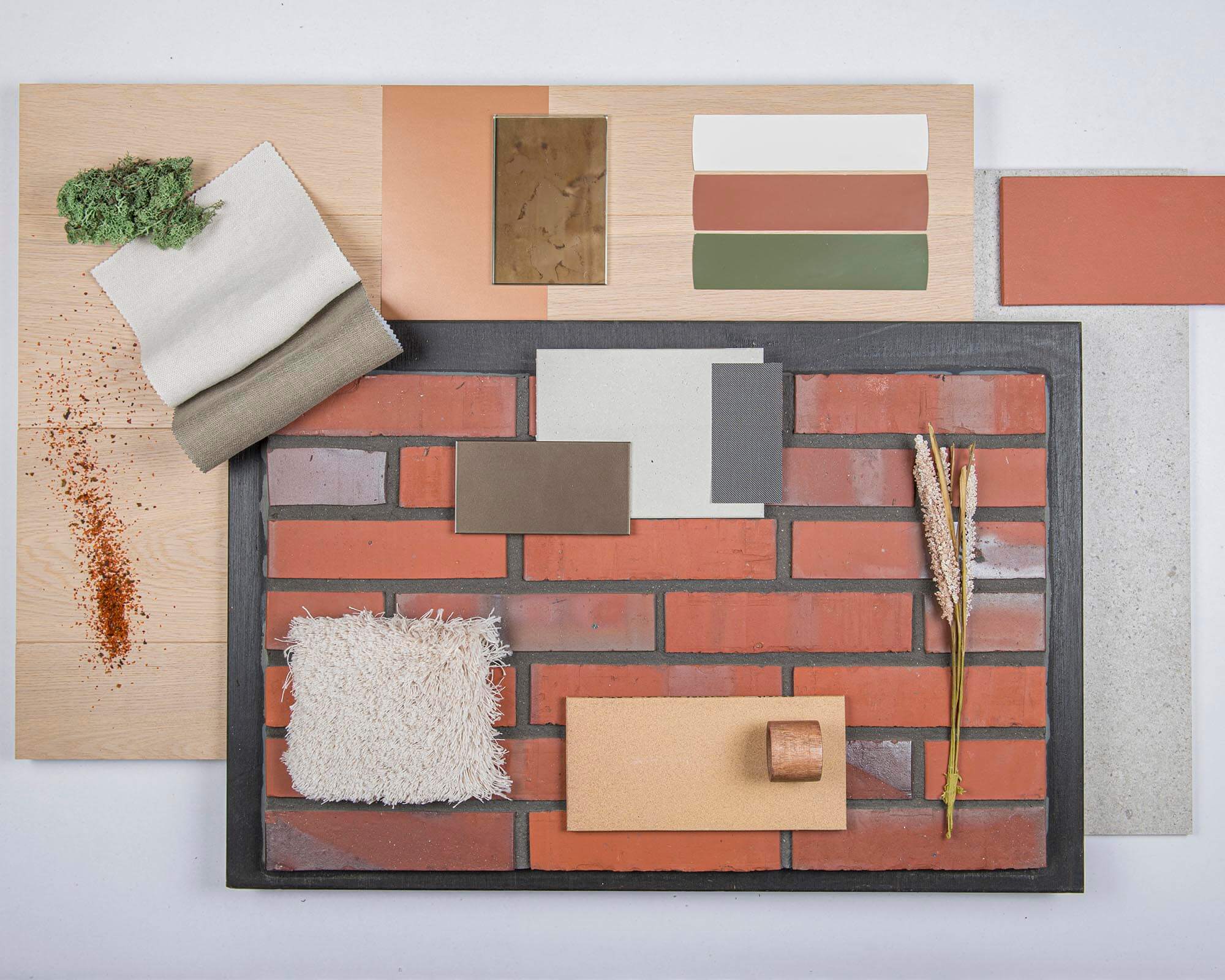Jaydon
Architect
Jaydon was designed by awg architects, who together with Sergison Bates and noA architects developed the Park Lane design and concept.
The Jaydon building sits along the lane and was executed in red brick, a reference to the typical Brussels architecture. Together with the Newport building, it is located on one side of what you could call a central gate that opens onto courtyard II. It has bay windows up to the fifth floor, which creates an undulating effect and draws in extra light.
Typology
The Jaydon building has 7 floors and is an attached Park Lane building. It offers:
– 2 studios on the 6th floor
– 16 units with 1 bedroom
– 30 compact units with 2 bedrooms with 1 bathroom each
– 4 apartments with 3 bedrooms and 2 bathrooms
Each unit has an underground basement.
Finishings
Kitchens by The Kitchen Company with appliances from Bosch/Siemens.
Sanitary ware by Villeroy & Boch and Grohe faucets.
The floors are semi solid parquet and ceramic tile in the kitchen, bathroom and storage room.



