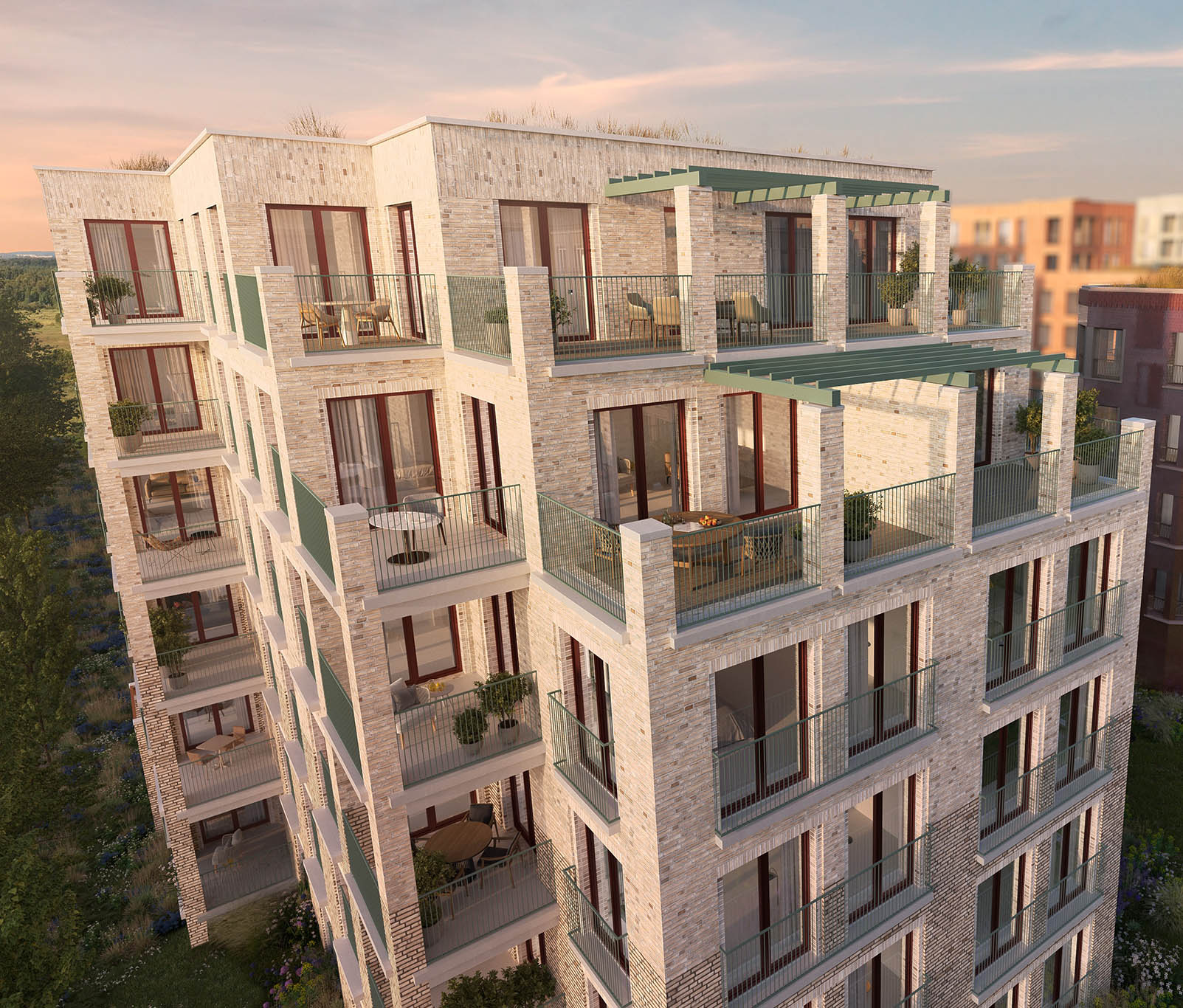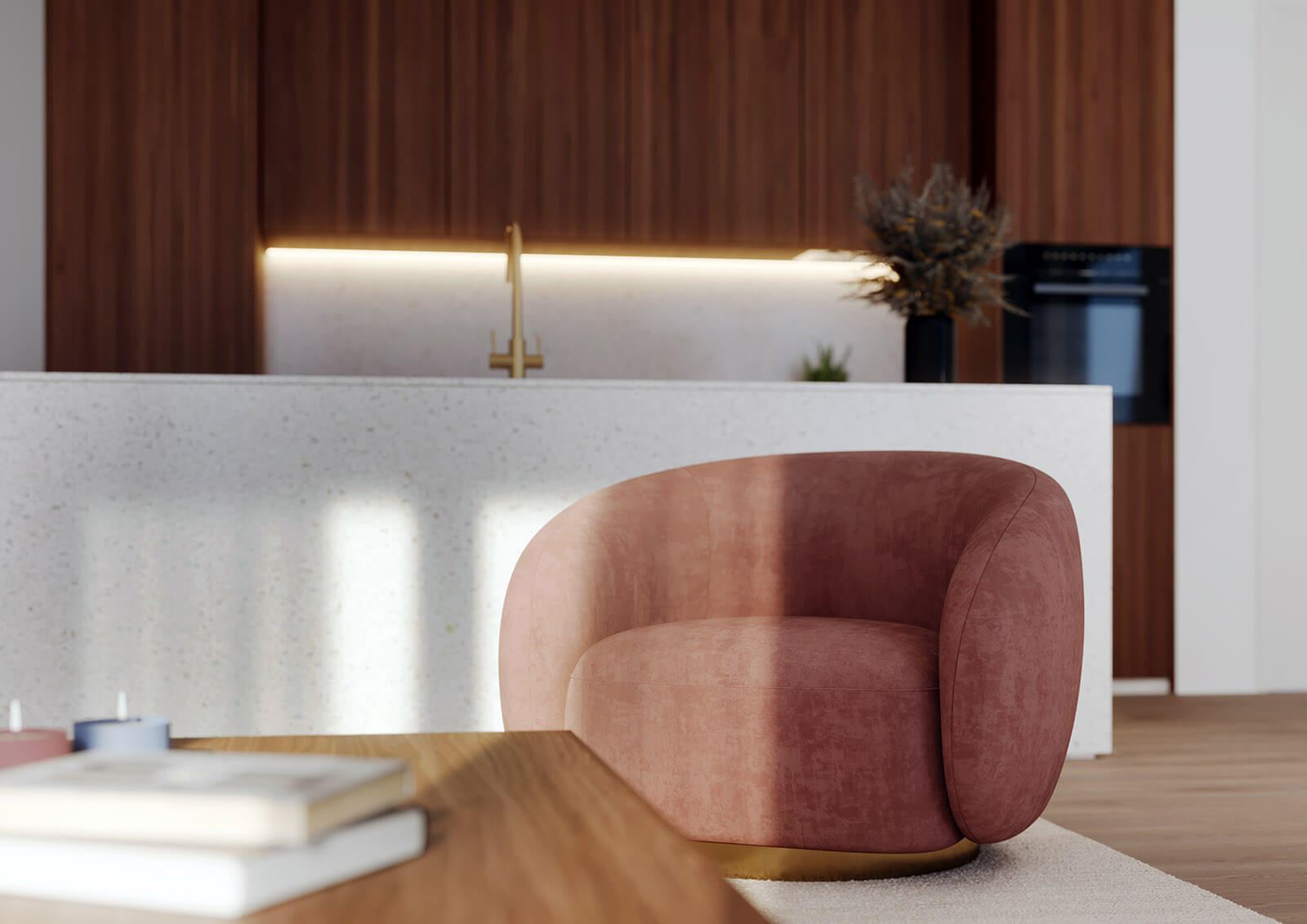Quincy
Architect
The Quincy building is a design by noAarchitecten who, together with Sergison Bates and awg, have created the design and concept of Park Lane. NoAarchitecten was founded in 1999 and is now represented in Brussels and Bruges.
Typology
Quincy is a detached building adjacent to a green embankment and overlooking the Tour & Taxis Park.
The building has 5 floors and offers 46 units, more specifically:
– 16 units with 1 bedroom
– 29 units with 2 bedrooms
– 1 fantastic penthouse with 3 bedrooms and large terrace
The 2 and 3 bedroom houses have an underground basement.
Finishings
MAPE kitchens with appliances from Bosch / Siemens.
The sanitary is from Villeroy & Boch and taps from Grohe.
The floors are semi solid parquet floor and ceramic tile in kitchen, bathroom and storage room.



