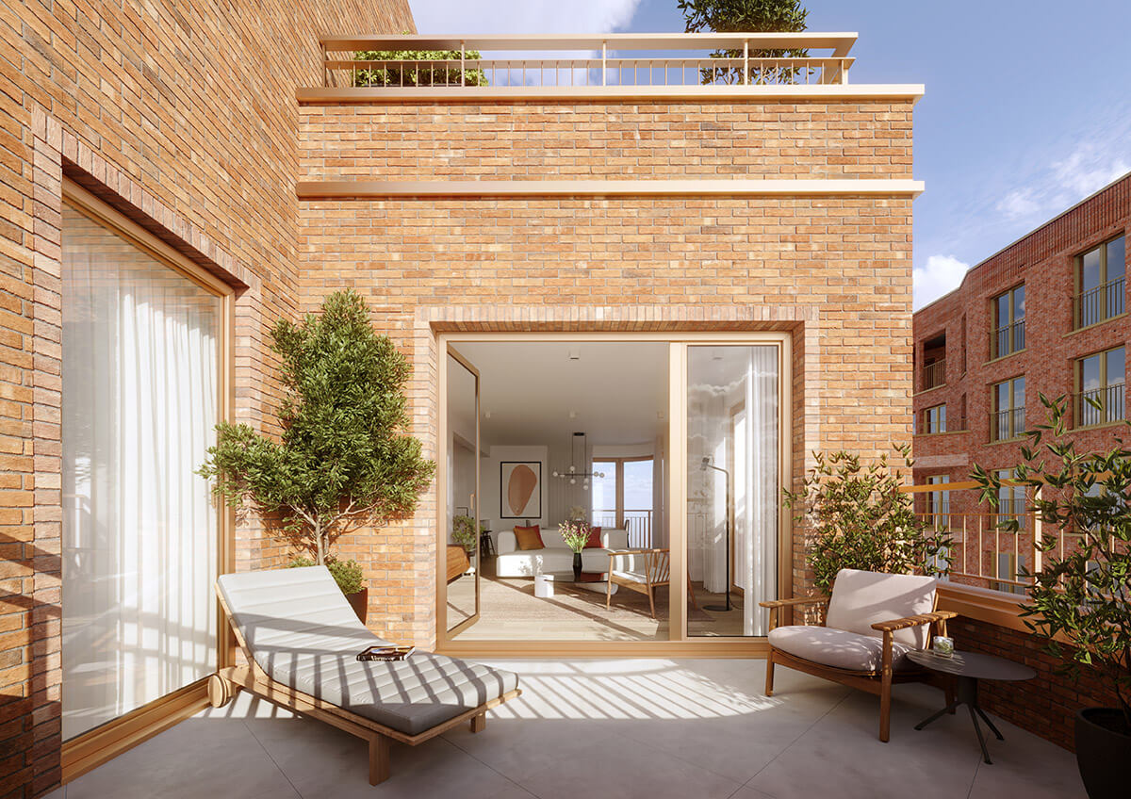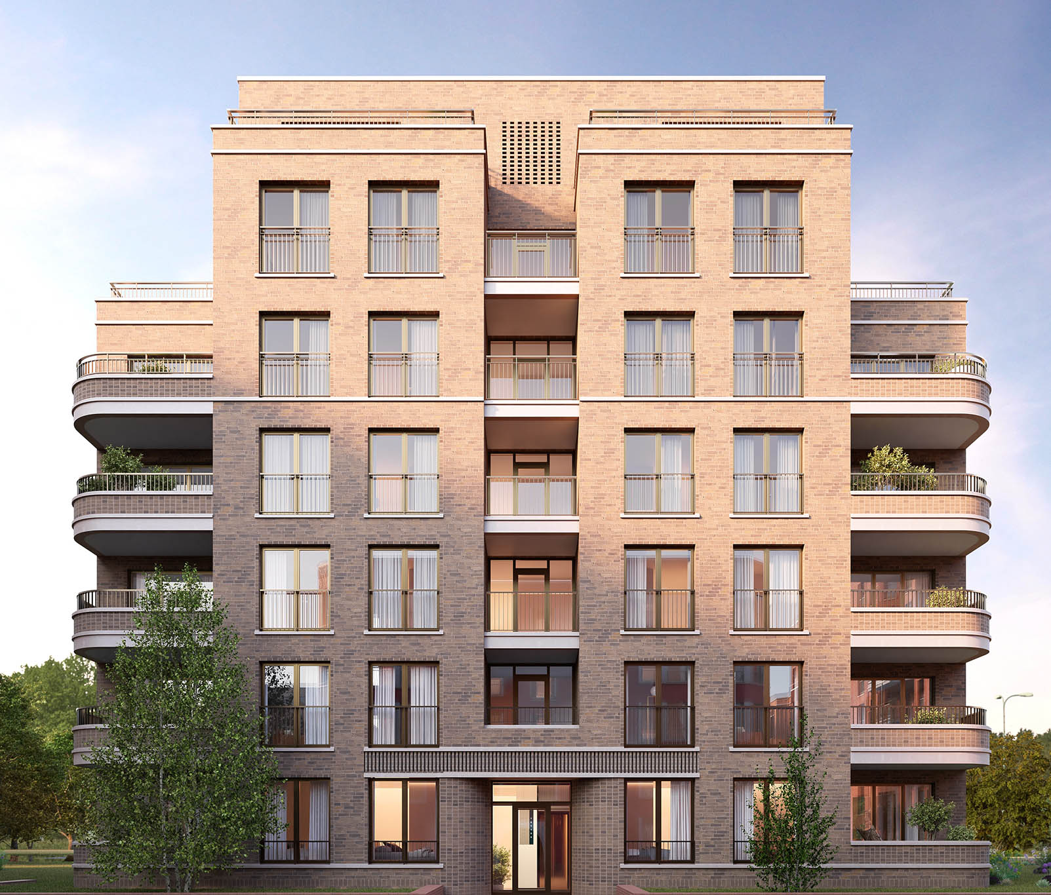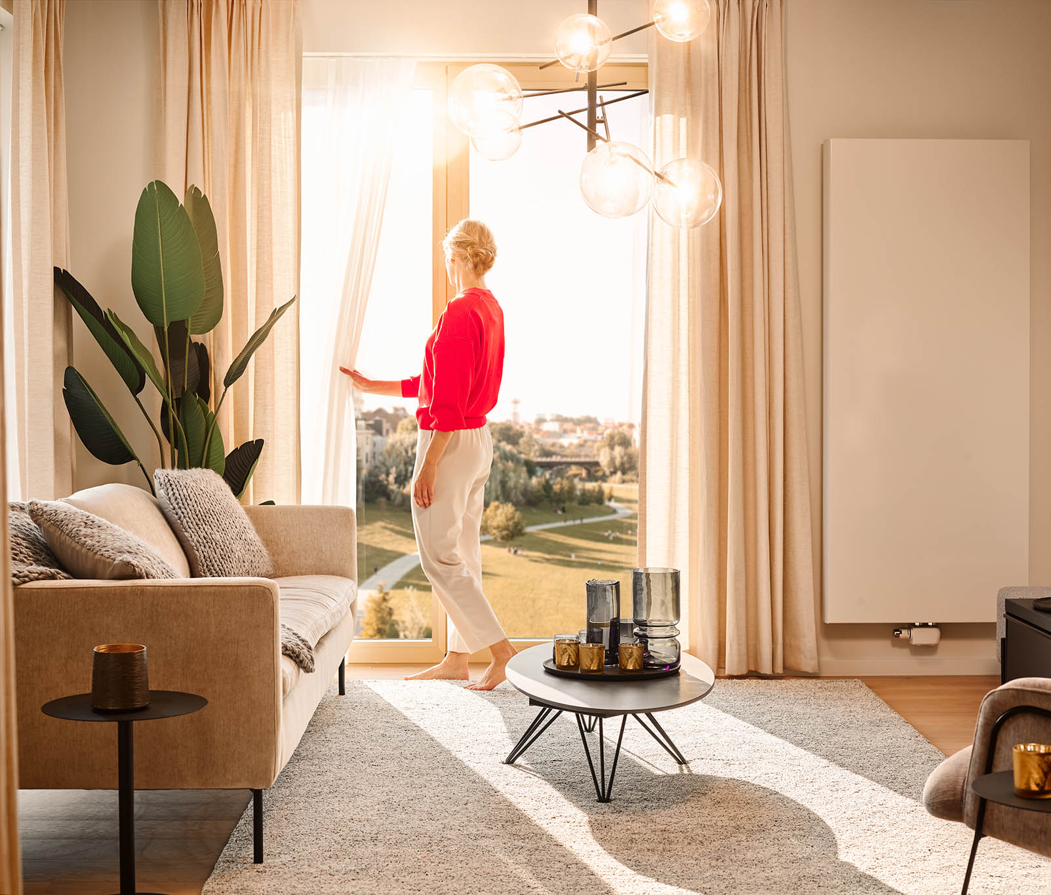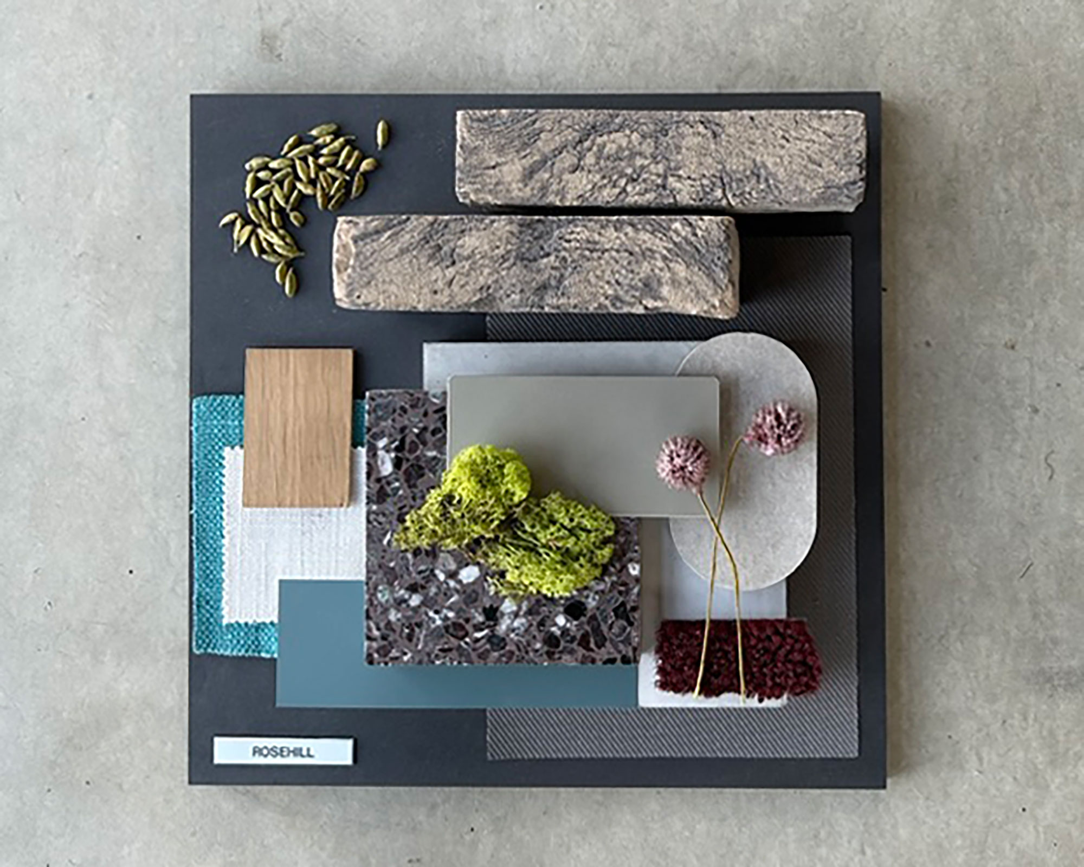Rosehill
Exclusive detached “urban villa” overlooking the Tour & Taxis Park.
More info on rosehill.brussels
Architect
Rosehill was designed by awg architects, who together with Sergison Bates and noAarchitects developed the Park Lane design and concept. The Antwerp office was founded in 1971 by Bob Van Reeth and has since grown into an innovative team with a project-specific approach, an approach that is gaining in popularity at home and abroad. Their point of departure is always the broad context of the project: location, time and culture.
Typology
The Rosehill building is an exclusive detached “urban villa” overlooking the Tour & Taxis Park. The buildings consists of 6 floors and 25 units. Each floor has 4 apartments, each with 2 bedrooms and terraces of 8 m2.
On the top floor there are 2 beautiful penthouses with a double large terrace. The entrance hall is beautifully finished with quality materials. Façade cladding in pale flamed brick.
Finishings
MAPE kitchens with appliances from Bosch / Siemens.
The sanitary is from Villeroy & Boch and taps from Grohe.
Semi solid parquet floors and ceramic tiles in kitchen, bathroom and storage room.
The sanitary is from Villeroy & Boch and taps from Grohe.
Semi solid parquet floors and ceramic tiles in kitchen, bathroom and storage room.



