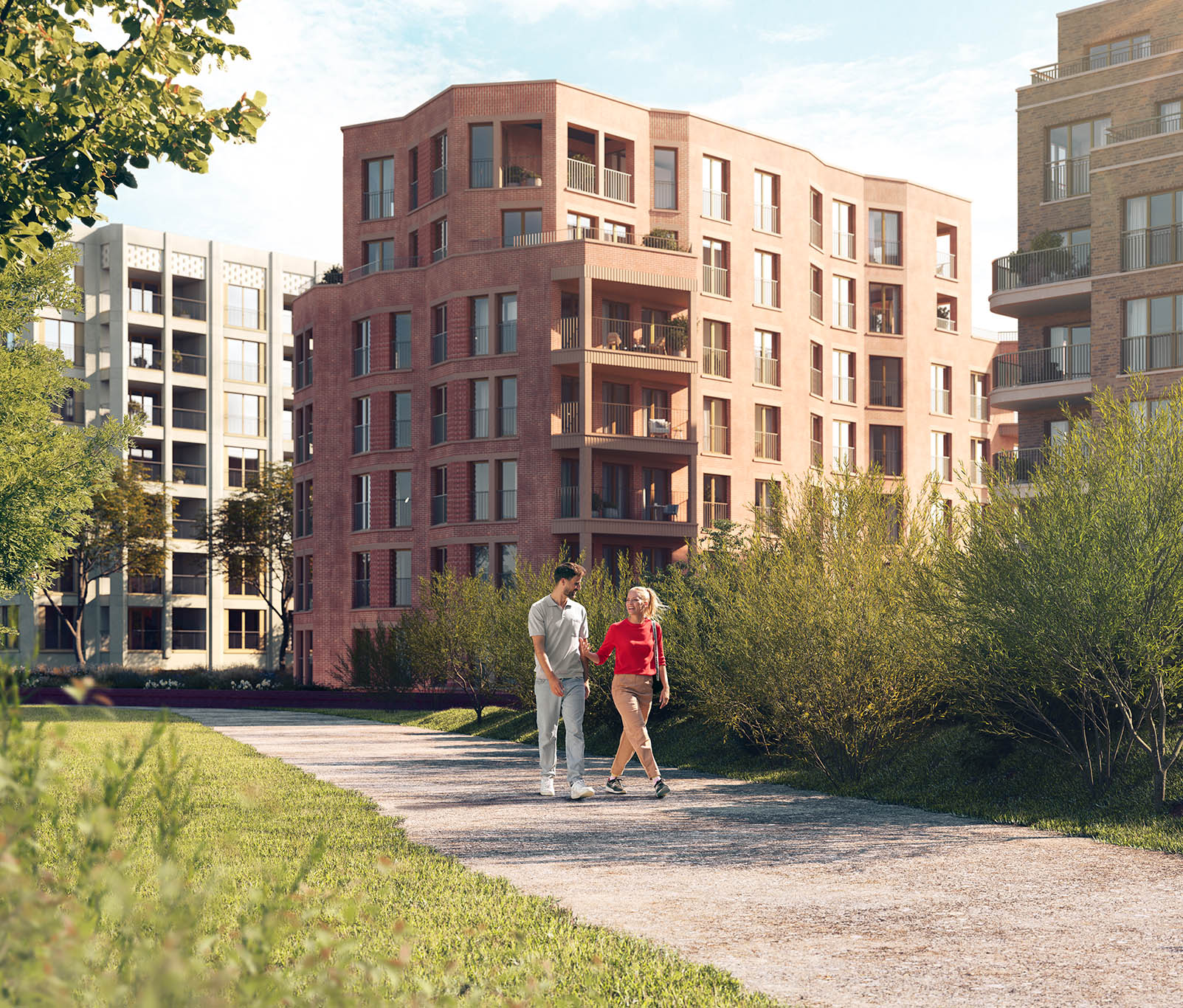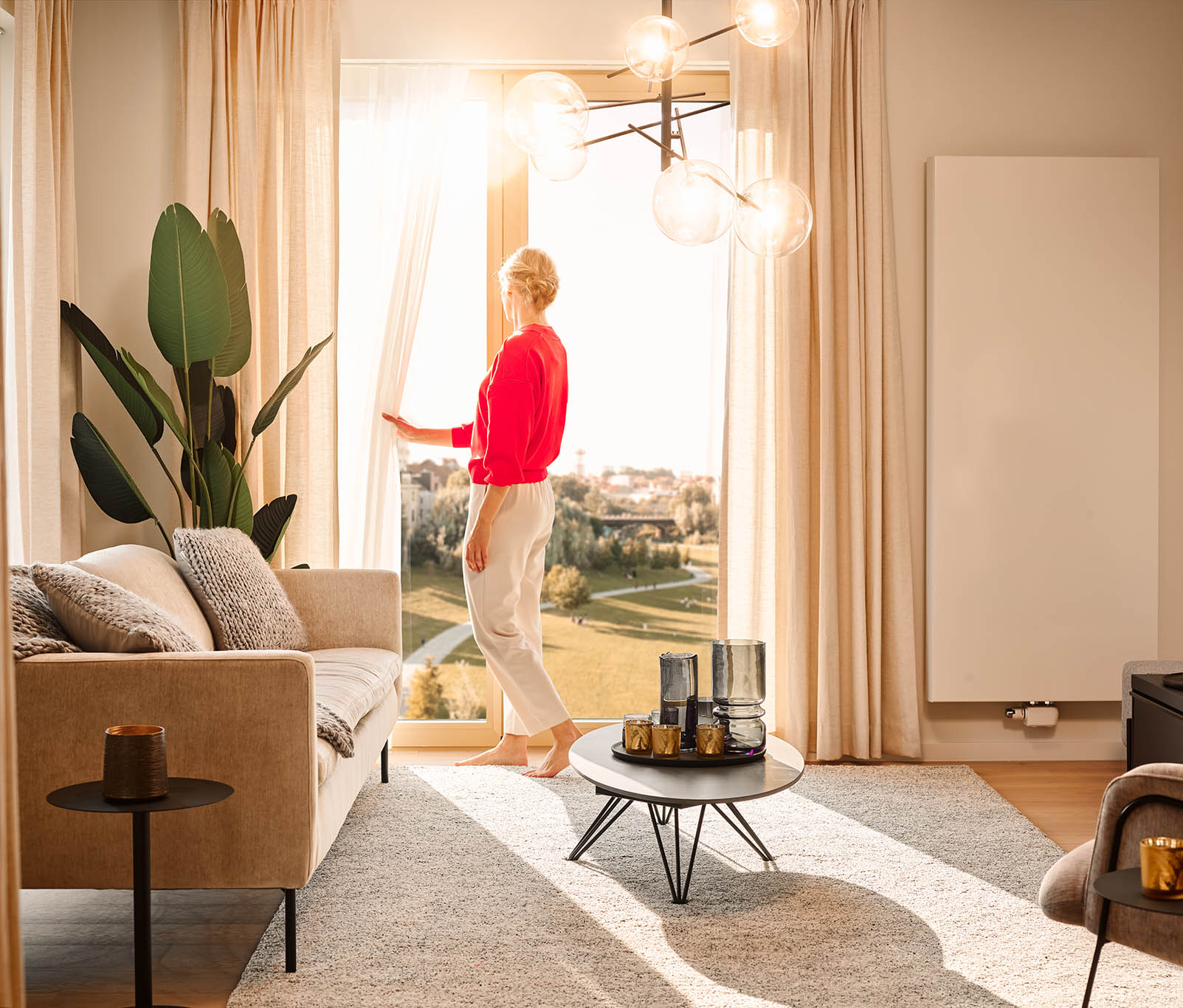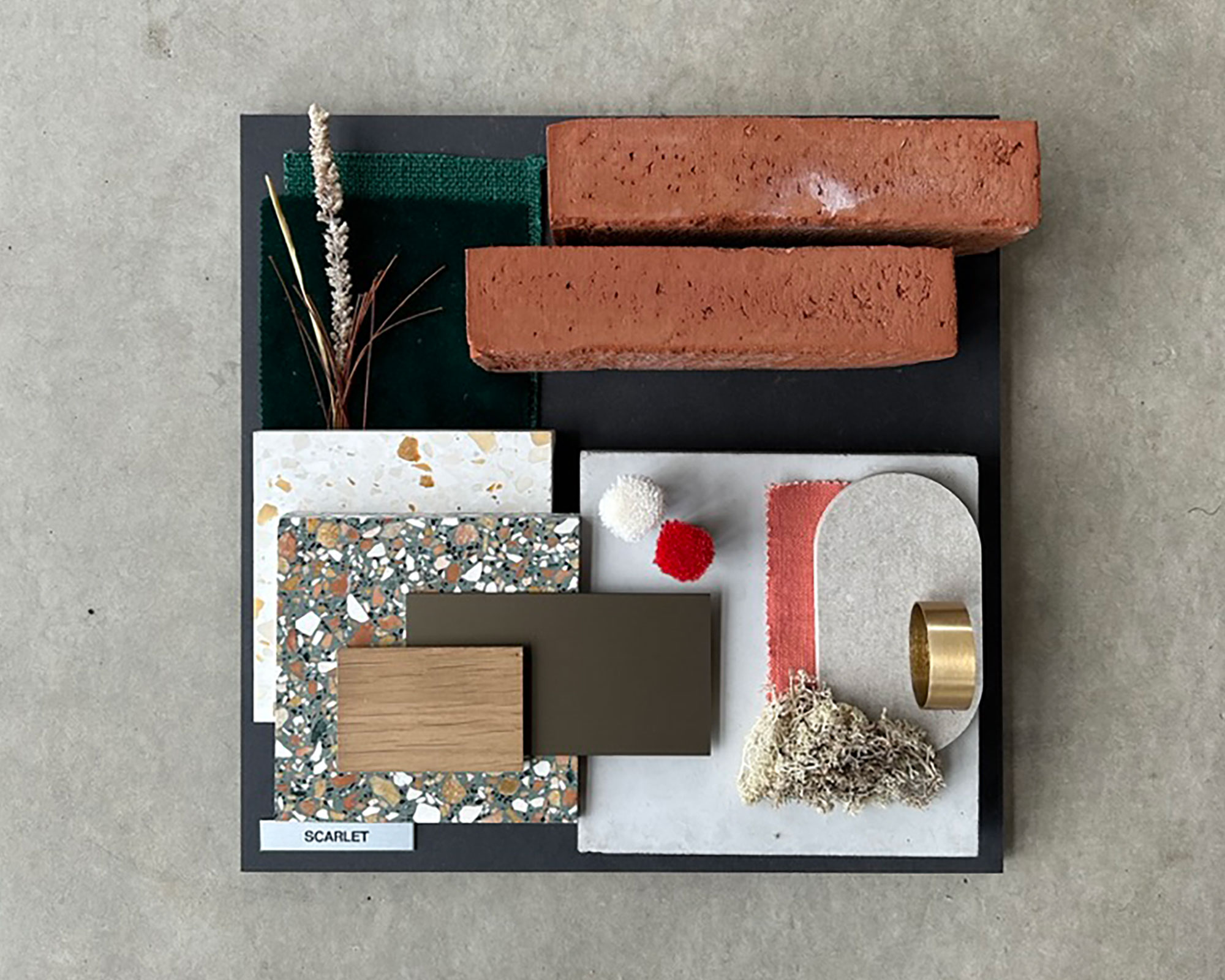Scarlet
Architect
The Scarlet building is a design by noAarchitecten who, together with Sergison Bates and awg, have created the design and concept of Park Lane. NoAarchitecten was founded in 1999 and is now represented in Brussels and Bruges.
Typology
The Scarlet building is a detached building of which the North side overlooks the Tour & Taxis Park.
The building has 4 beautiful apartments with very large terraces and private elevator on the fifth and sixth floor.
– 20 units with 2 bedrooms, 2 bathrooms and a terrace of 10 m2
– 4 units with 1 bedroom, ideal as an investment
Each unit has its own underground basement.
Special façade with dynamic bay windows.
Finishings
MAPE kitchens with appliances from Bosch/Siemens.
Sanitary by Villeroy & Boch and taps from Grohe.
The floors are semi solid parquet floor and ceramic tile in kitchen, bathroom and storage room.



